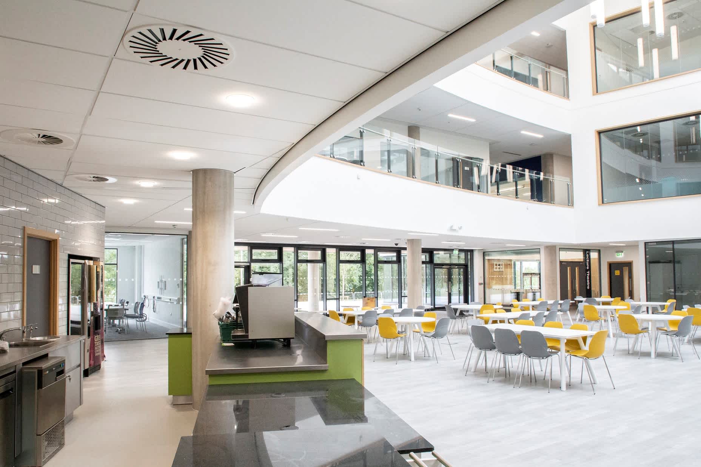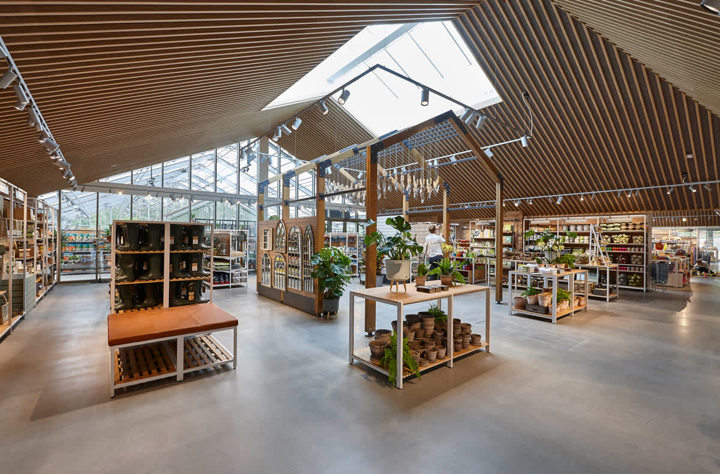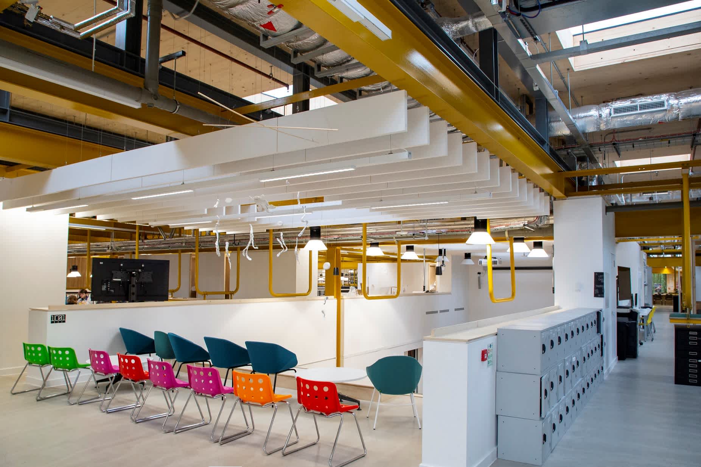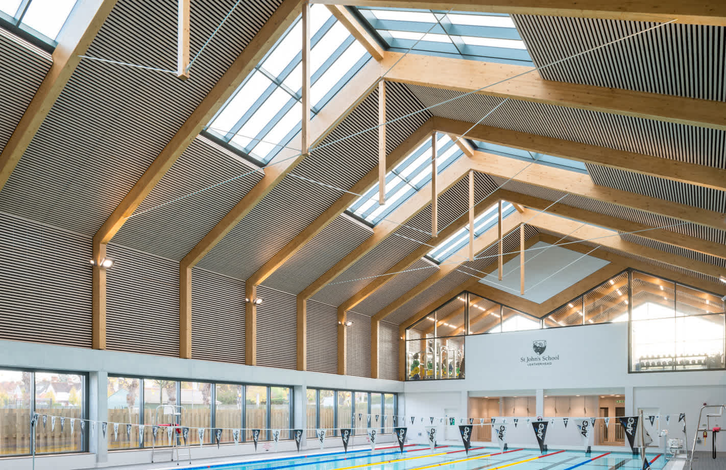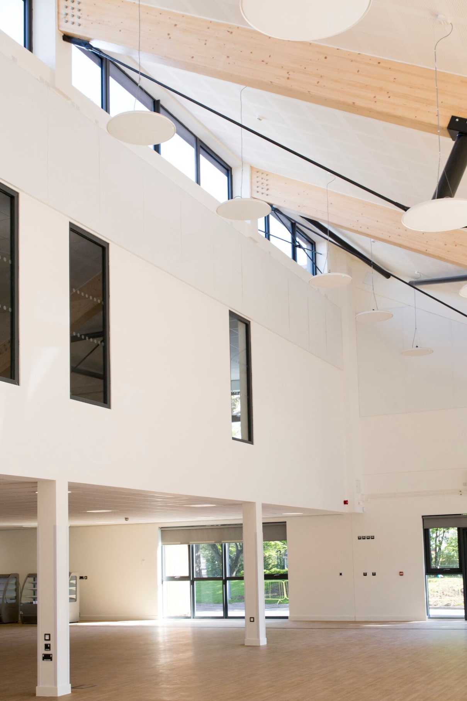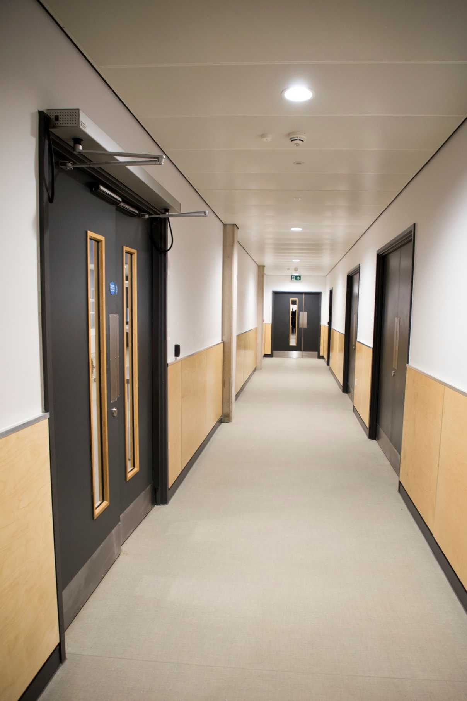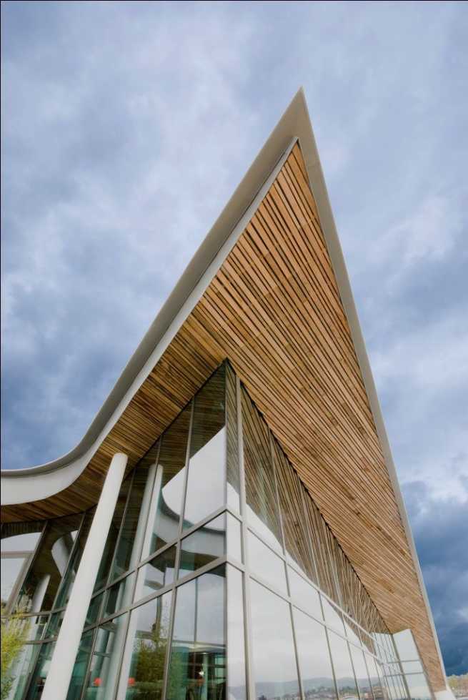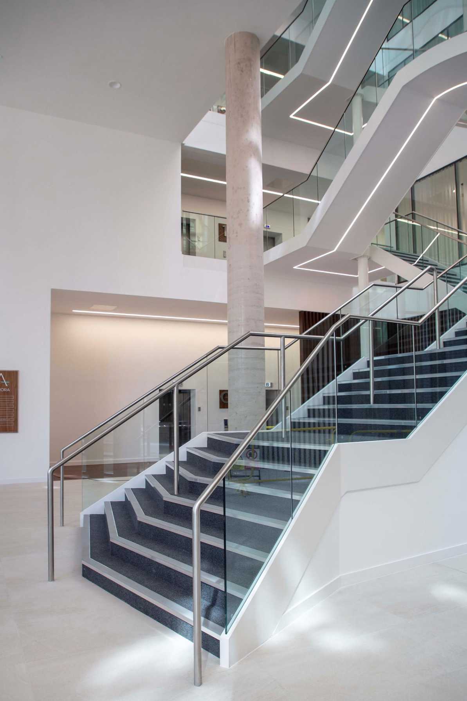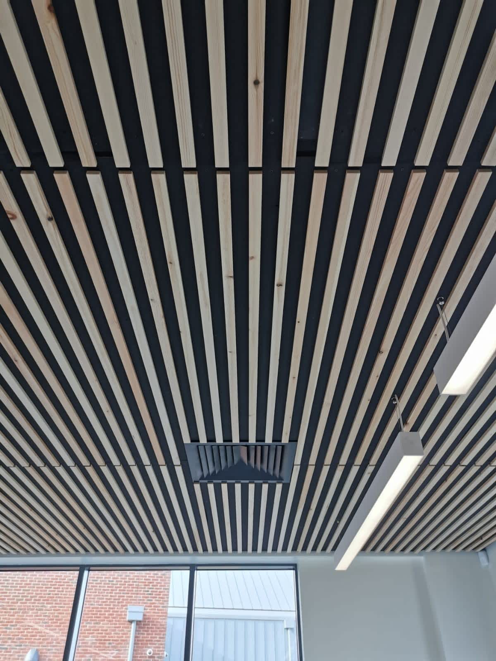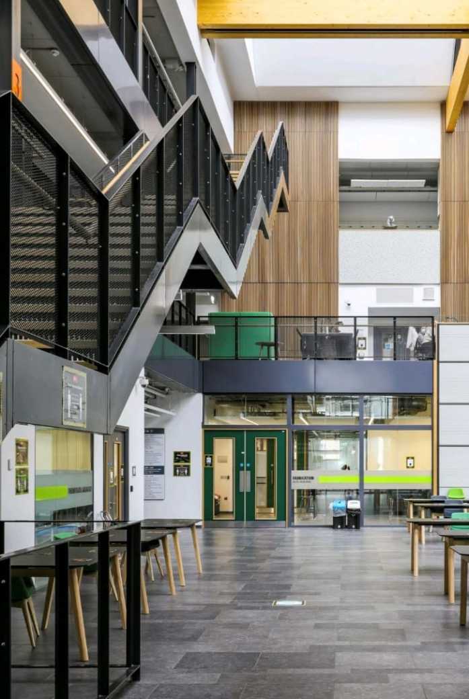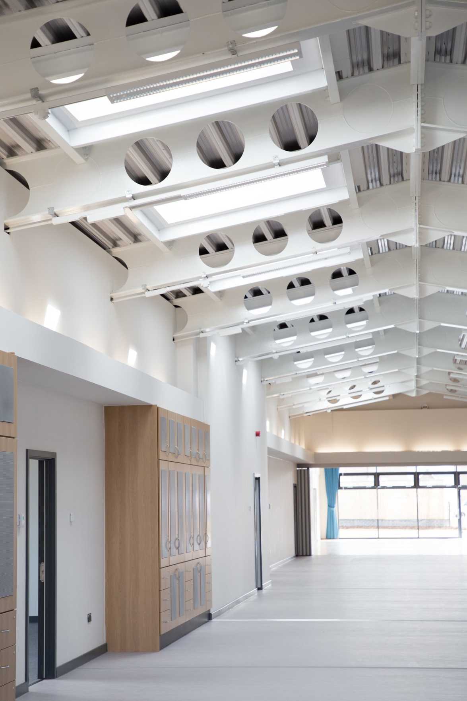
Our Services

SFS
SFS is a component-supply, structural, stud façade system that is extremely versatile and can be used to provide solutions to many different types of building construction, from external wall infill panels to internal high bay separating walls and continuous superstructure solutions.
Upon completion, the frame carries internal wall finishes and a variety of exterior cladding options.
Topfix Interiors have excellent working relationships with the leading manufacturers of SFS, which ensures we are able to liaise with highly experienced technical engineers throughout the process from design to instal.
Click the links below to visit our suppliers:
Suspended Ceilings
A suspended ceiling is a secondary ceiling hung below the main structural soffit of a building, the void between these two ceilings can be used to conceal services whilst still allowing access for maintenance. The right suspended ceiling can enhance light and reduce noise whilst lowering lighting and heating costs.
Tiles sit in a lightweight grid that can be exposed, semi-concealed or fully concealed, tiles are available in a range of sizes, colours, textures and styles to meet all design requirements.
As well as meeting your design requirements specialist tiles can also increase fire resistance, enhance sound absorption, resist mould, dew and mildew in areas of high humidity and meet hygiene requirements, so all practical requirements can be met too.
Topfix Interiors are approved installers of Ecophon, Rockfon and Zentia, we take on works of all sizes, from simple repair works to the most complex custom-made suspended ceilings.
Click the links below to visit our suppliers:


Partitioning & Drylining
Metal stud partitions are non-load bearing internal partitions suitable for use in residential, commercial and retail developments. Partitions can be used to create a simple space division through to high-performance partitions. Different studs are available dependent on the requirements to achieve fire resistance, sound insulation, impact resistance, moisture resistance and to achieve height requirements. Lightweight and quick to install this is a speedy, cost-effective solution.
Drylining is a system for lining the internal faces of buildings, offering a highly effective solution for any fire, acoustics, vapour or thermal requirements.
Topfix Interiors are an approved contractor for all of the leading manufacturers. We are able to offer bespoke design solutions to meet all of your requirements. We offer a value engineering service so you can guarantee you are getting the right products, at the right cost installed to the highest standards.
Click the links below to visit our suppliers:
Demountable Partitioning
Demountable partitions allow you to open up and close off sections of your building with ease. They are commonly used to create private offices and meeting rooms. Moving demountable partitions is mess-free - no waiting for the paint to dry or the dust to settle.
Available full, half-height, single or double glazed we can work with you to offer a bespoke solution to suit your needs. Demountable partitions are available with all of the specifications of a permanent partition - fire resistance, sound insulation, impact resistance and can be finished to create the exact look you require.
Modern, attractive and economical, demountable partitions are key to a flexible workspace to meet the demands of constantly changing and evolving businesses.
Topfix Interiors work with leading manufactures in demountable partitions.
Click the links below to visit our suppliers:
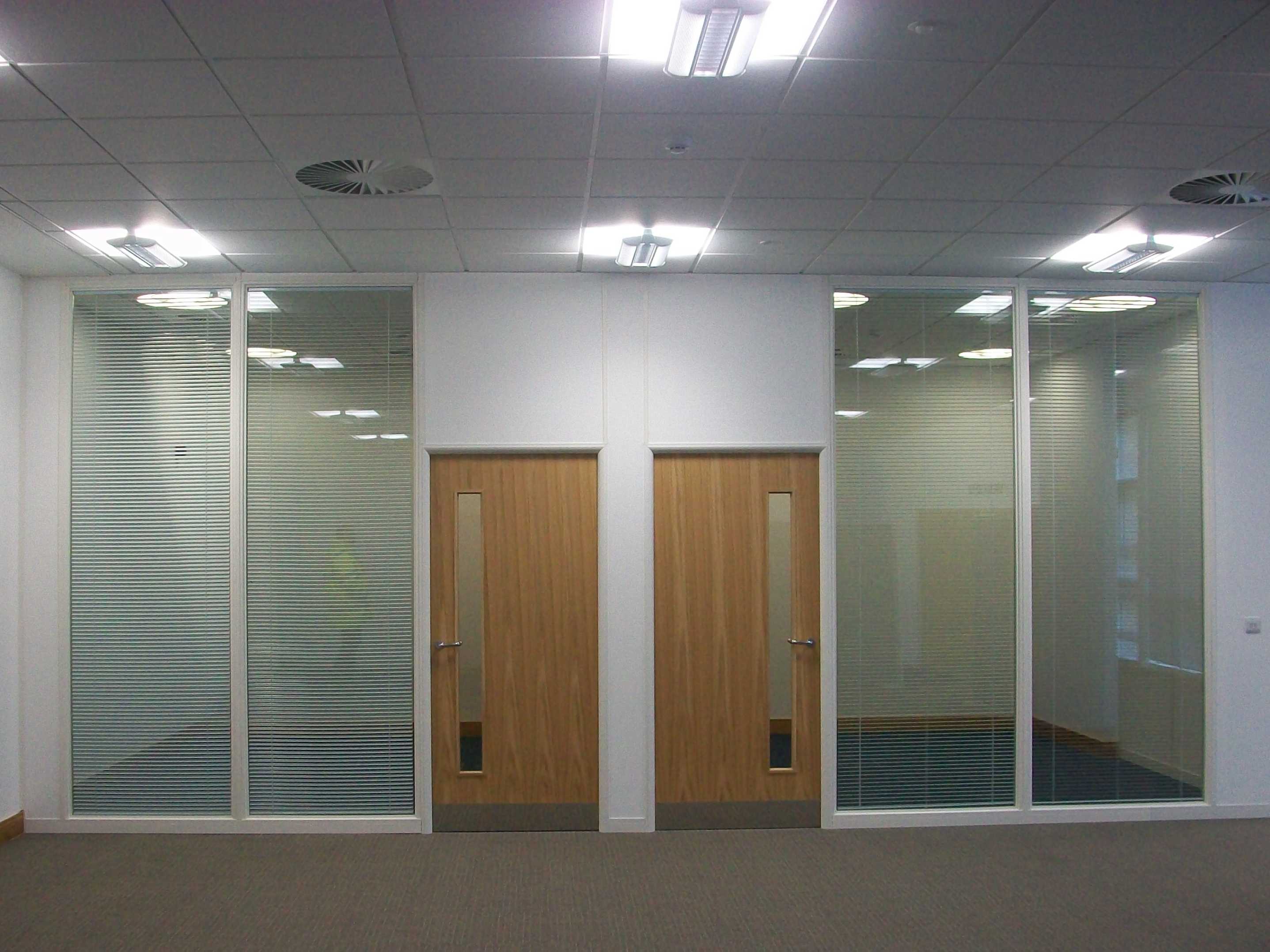

Carpentry - Bespoke Joinery - Timber Cladding
Topfix Interiors are specialist installers of varying timber panels, planks and ribs from some of the world’s most prestigious providers, including Gustafs and Oranit. These products can be used as either a wall or ceiling finish or are sometimes used in bespoke joineries such as reception desks and feature pieces. We work closely with our dedicated supply partners and distributors LSA Projects and Décor Systems. In most instances our timber panelling installation is accompanied with acoustic insulation to provide excellent acoustic performance.
Click the links below to visit our suppliers:
Finishing - Plastering - Tape & Joint
All internal plasterboard systems require a finish, this comes as either plastering or taping and jointing.
With tape and jointing, a wallboard joint tape and joint compound are applies to each plasterboard seam, a finishing knife is then used to ensure a seamless finish.
With plastering the whole of the plasterboard is covered to ensure a smooth seamless finish.
we are able to offer both options depending on your requirements completed to the highest standards to ensure you are pleased with the finished effect ready for decoration.
We can also instal plasterboard to masonry walls using adhesive dabs and we also offer the installation of hardwall to masonry walls which is an undercoat for the plaster.
Our skilled workforce will ensure that you are completely satisfied with your finished partitions.
Click the links below to visit our suppliers:


Acoustic Solutions
Acoustic products are designed to improve sound quality by absorbing sound waves, preventing them from bouncing around a room and interfering with the quality of other sound waves. Products range from ceiling rafts and baffles to wall panels, these products are designed specially to deflect, reduce and absorb sound.
Acoustic solutions are key to the success of any new build or refurbishment project, as an example in schools’ children need to be able to hear and understand teachers, offices need quiet areas to concentrate, buildings with noisy machines need to minimise these noises and healthcare environments need privacy.
Acoustic products can be easily made into a design feature, as well as the standard white products of various shapes and sizes there are many inspirational options available from 3D panels, photo panels to pebbles and clouds.
Topfix Interiors can offer various acoustic solutions for all types of reverberation problems.
Topfix Interiors are an Ecophon approved installer.
Click the links below to visit our suppliers:
Hygienic Wall Lining
Hygienic wall linings are used in areas where hygiene is an issue such as commercial kitchens, food processing facilities and hospitals.
These linings are designed for maximum cleanability and impact resistance, they are hygienic, waterproof, impermeable and grout-free, whilst meeting hygiene and fire regulations.
We can offer a broad range of solutions to meet your needs, available in various thickness and various colours this is the perfect solution to your hygienic wall requirements.
Click the links below to visit our suppliers:

Accreditations







