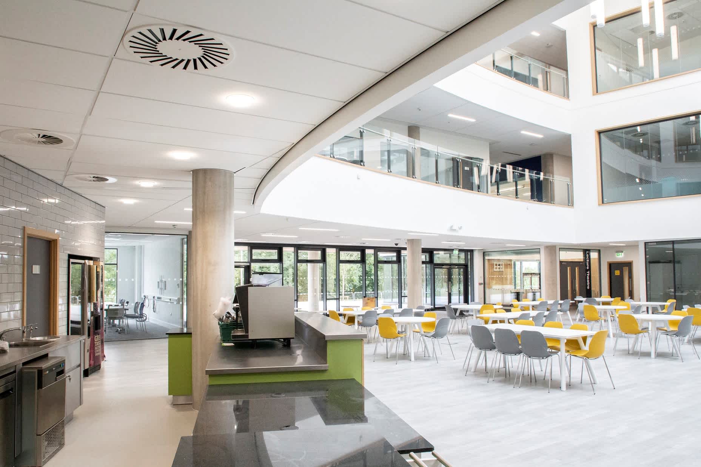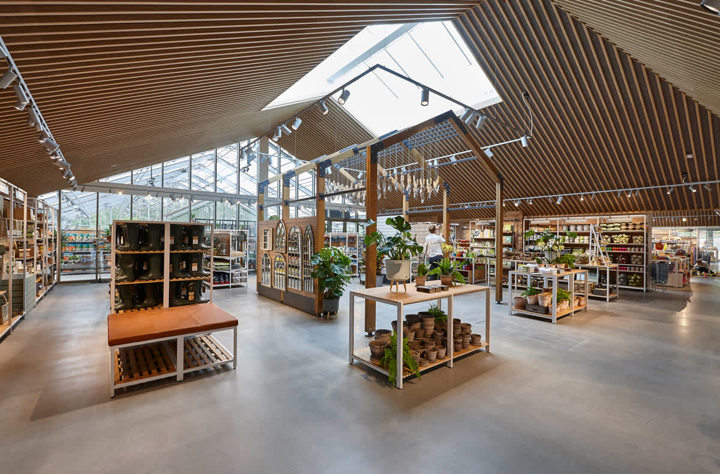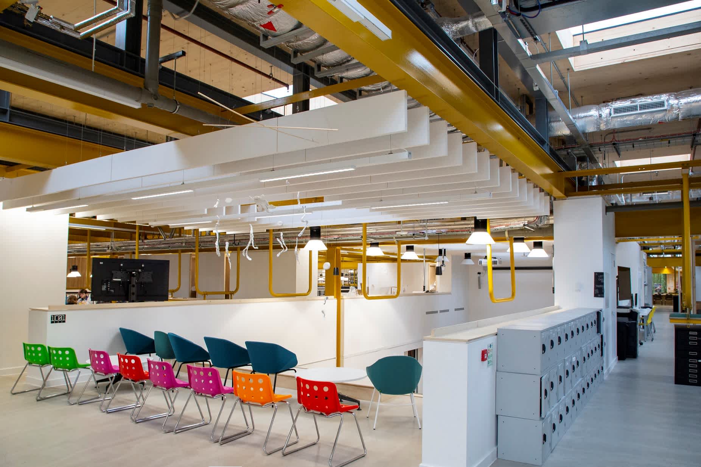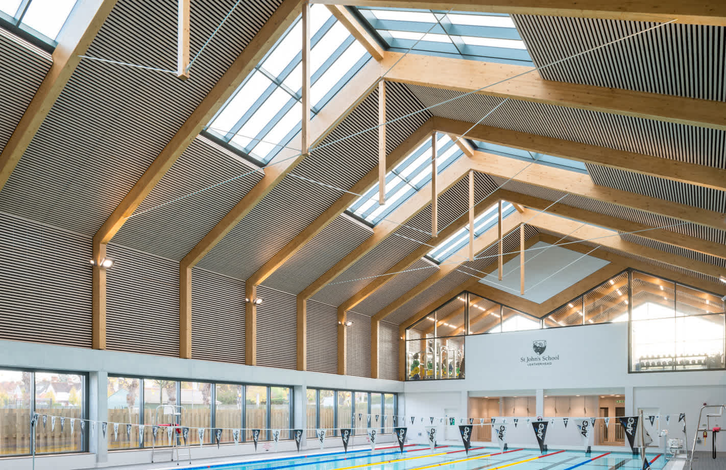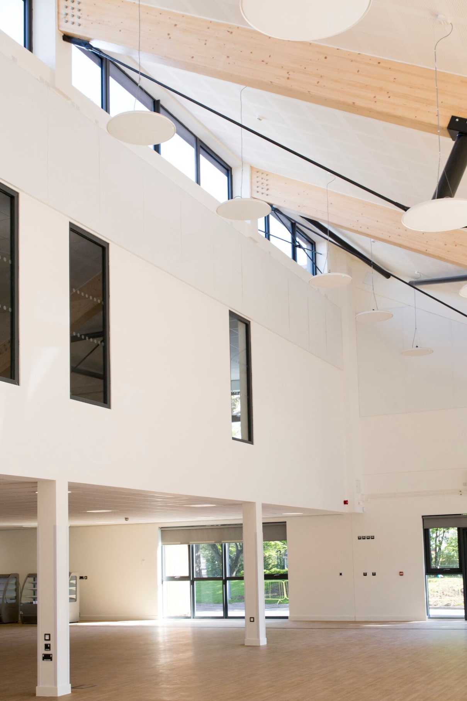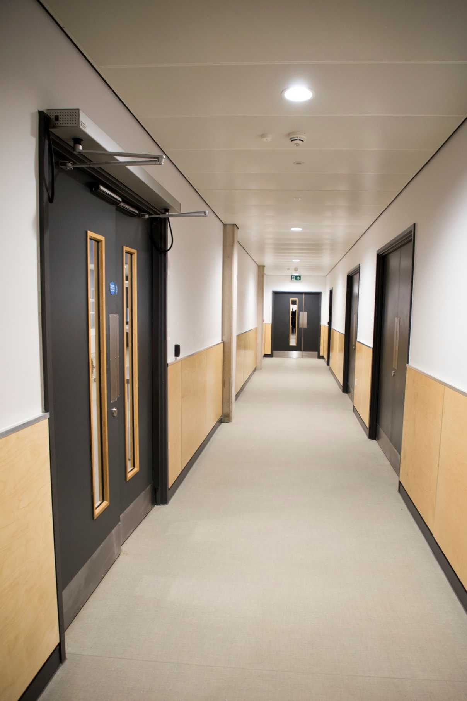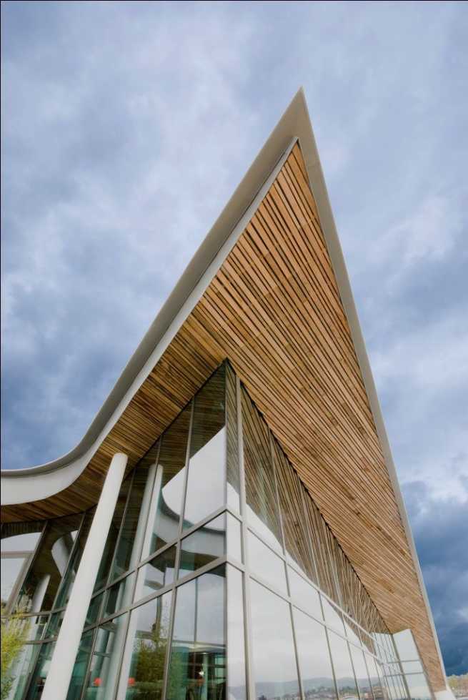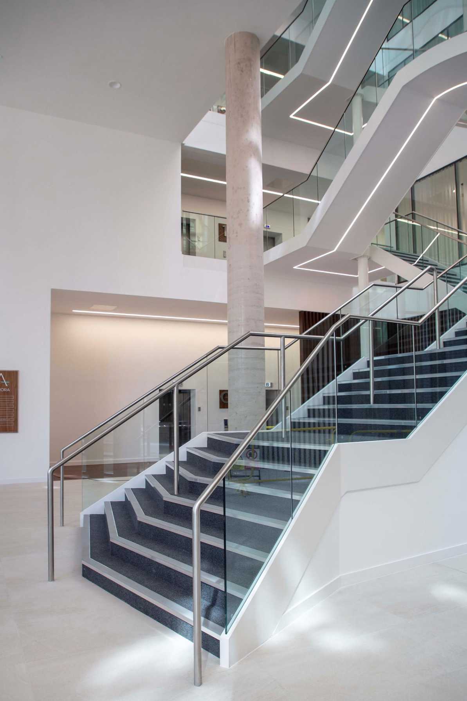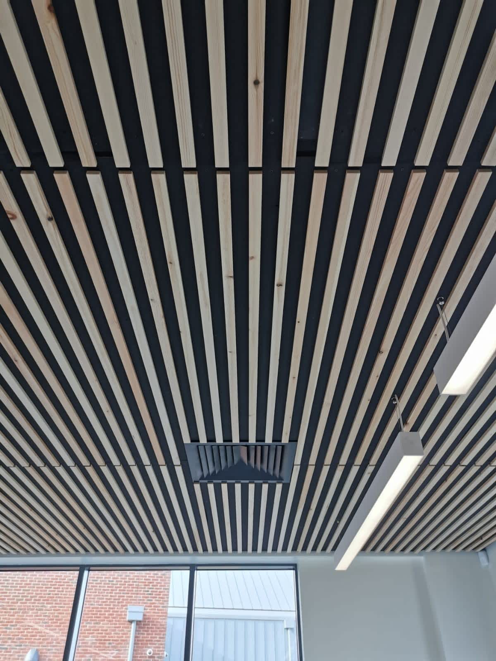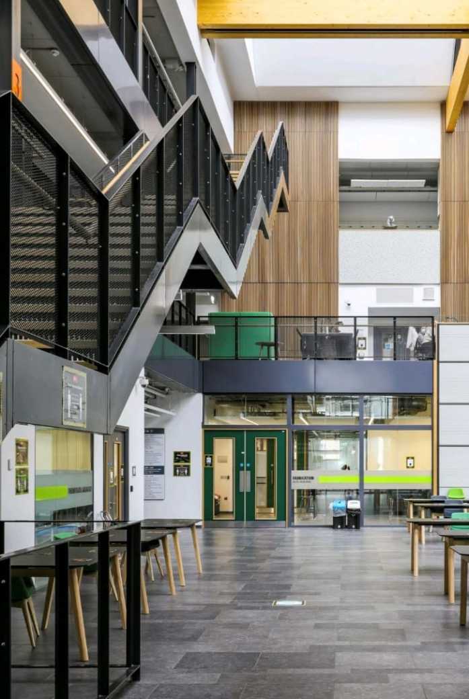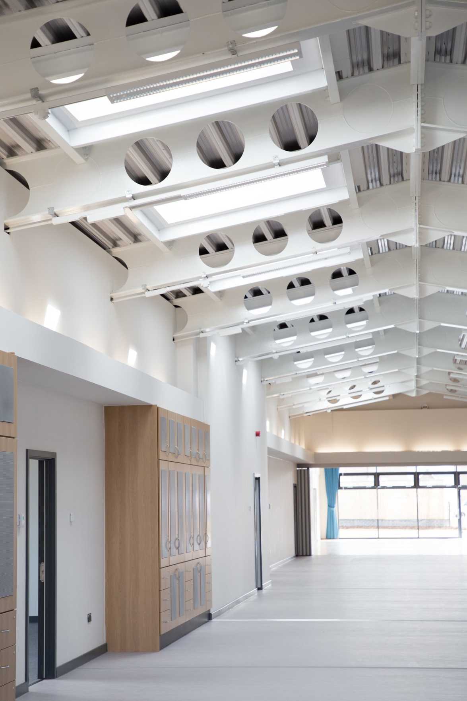
Bower Ashton Digital Media Building
Description
This building has prominent position on the Bower Ashton Campus, the building includes a specialist film production studio, photographic studios, workshops, animation suites, sound recording and colour grading spaces as well as a series of edit suites. Topfix Interiors installed internal partitions, independent wall linings, suspended ceilings, mineral fibre tiles into grid, metal tiles into grid, and acoustic rafts and panels.
Location: Bristol
Project Duration: 24 Weeks
Project Type; New Build
Summary of works;
Drylining
Suspended ceilings
Acoustic rafts and panels
Plastering
Products Used
Visqueen vapour barrier
Siniat metal sections
Siniat 9.5mm Standard board
Siniat 12.5mm Standard board
Siniat 15mm Universal board
Siniat 19mm Fire Core board
Siniat 25mm Fire Core board
Siniat 12.mm Weather defence board
Rockwool RWA45
Kingspan Kooltherm K118
Kingspan K110 Soffit board
25mm APR
50mm APR
15mm Plywood
18mm Plywood
GTEC Intumescent sausage mastic
GTEC Smartmix
Gyproc Dri-Wall Adhesive
Thistle Multifinish
Thistle Bonding Coat
2800x600mm Armstrong F-L 601, perf 1522
1200x600mm Armstrong R-Clip mesh tile
600x600mm Armstrong Dune Evo
600x600mm Armstrong Ultima + OP
Armstrong ceiling grid
1160x1160x40mm Rockfon Eclipse
1760x1160x40mm Rockfon Eclipse
Rockfon Suspension systems
1200x600x25mm Troldteke acoustic panels







